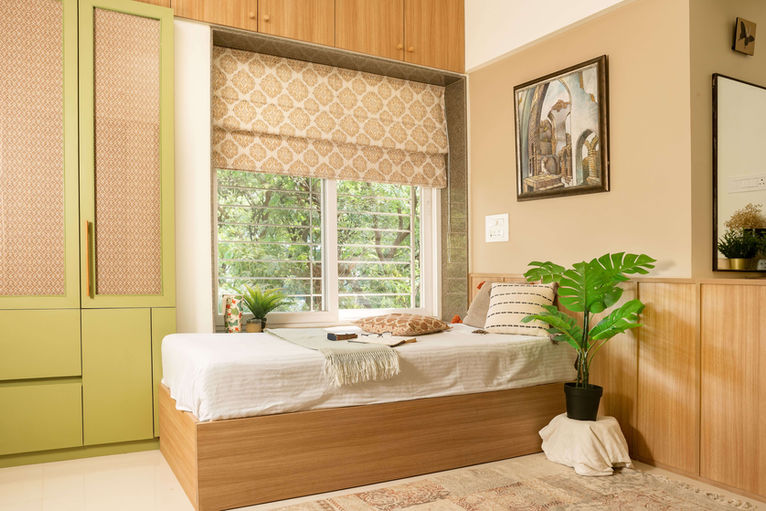BY MADHUPARNA SASTAKAR
Qala Sadan
-
Lead Architects: Madhuparna Sastakar, Siddhi Nanivadekar
-
Carpet Area: 1150 sq ft
-
Year: 2023
-
Location: Pune, IN
We believe in creating spaces that speak to the soul. Our recent project, Qala Sadan, is a sanctuary for artists, featuring a modest abode with an ethnic touch, minimal and light furniture, hints of wood, cane sofas, earthen colors, and an airy feel. This space is designed to inspire creativity and artistry, where music is not just a passion but a way of living, beautifully reflected in every corner.

.jpg)
With airy and sleek elements, the space features a versatile layout with a modest tv unit, storage for musical instruments, and lightweight sofas that can be easily rearranged. The dining area seamlessly integrates a crockery unit with a pull-out dining bench, optimizing space and functionality.


This compact master bedroom features a cleverly designed pull-out bed with a headboard that seamlessly transitions into a console. The earthy green wardrobe, accented with cane details, adds a touch of nature to the space, while the mirror unit serves a dual purpose as a study table, maximizing practicality and style.


This guest bedroom features two wall-to-wall wardrobes in shades of blue and brown, along with a window that doubles as a cozy seating area, adding character and charm to the room.
















