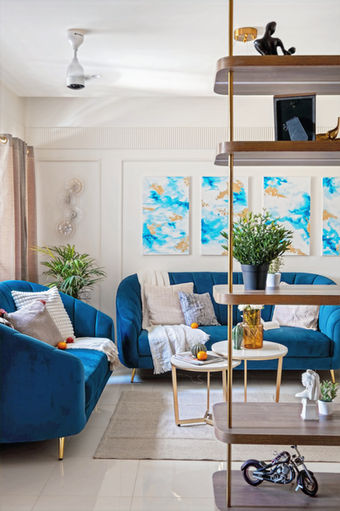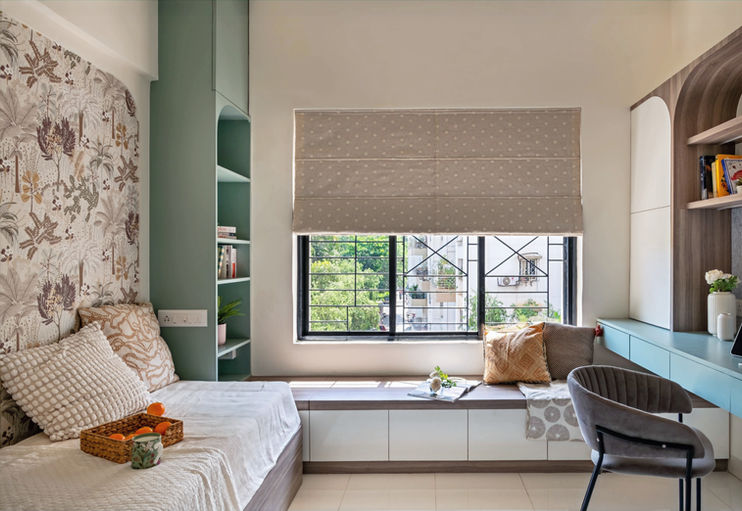BY MADHUPARNA SASTAKAR
The Opaline
-
Lead Architects: Madhuparna Sastakar, Siddhi Nanivadekar
-
Location: Pune, IN
-
Year: 2025
-
Carpet Area: 1350 sq ft
Welcome to The Opaline — a living space where elegance meets modern functionality. This interior project is a study in refined minimalism, brought to life through a palette of classy whites and hints of gold that lend the space a sense of quiet sophistication.
The living room, bathed in soft opaline whites, is elevated by delicate gold accents and classic wall mouldings, which echo timeless European charm.
Adding a vibrant contrast to this serene setting is a bold teal sofa, acting as a standout centrepiece and injecting the perfect dose of colour into the otherwise muted canvas.
Warmth is subtly introduced through minimal wooden tones — seen in the choice of furniture and flooring — balancing the cool palette with a grounding natural touch.

A custom-designed open-shelved partition gracefully divides the living and dining areas. Far from being just a structural element, this piece serves as a curated display for treasured collectibles, family heirlooms, and travel finds — turning practical storage into a storytelling feature.


Moving into the dining area, understated luxury continues with a simple yet chic bar unit, perfectly complemented by a hanging open shelf. This smart addition adds character without clutter, making entertaining both stylish and functional.


This vibrant kid’s bedroom is designed for both fun and function. At its heart is a custom bunk bed seamlessly merging into the wardrobe, with a cheerful bright yellow ladder adding a playful touch. By placing the bed above, the design smartly maximizes space, opening up a larger play area below for movement and creativity. The room features a lively yet soothing palette of blues and yellows, grounded by white surfaces and light wooden tones, striking the perfect balance between energy and calm. A wall-to-wall study table, flanked by natural light from the adjacent window, ensures a dedicated and inspiring zone for learning and exploration.


This daughter's bedroom is a refreshing retreat, brought to life with soft mint green accents paired with crisp whites for a calm and airy ambiance. A tropical wallpaper behind the bed adds character and blends effortlessly with the room’s serene palette, infusing subtle vacation vibes.

Smart design meets comfort with a pull-out bed, maximizing floor space while keeping the room open and spacious. The wall-to-wall window seating, seamlessly connected to a study table, creates the perfect nook to read, relax, or work in natural light.


A touch of elegance comes through the wardrobe, detailed with classic white mouldings and an eye-catching golden handle, adding understated sophistication to this breezy, well-balanced space.


























