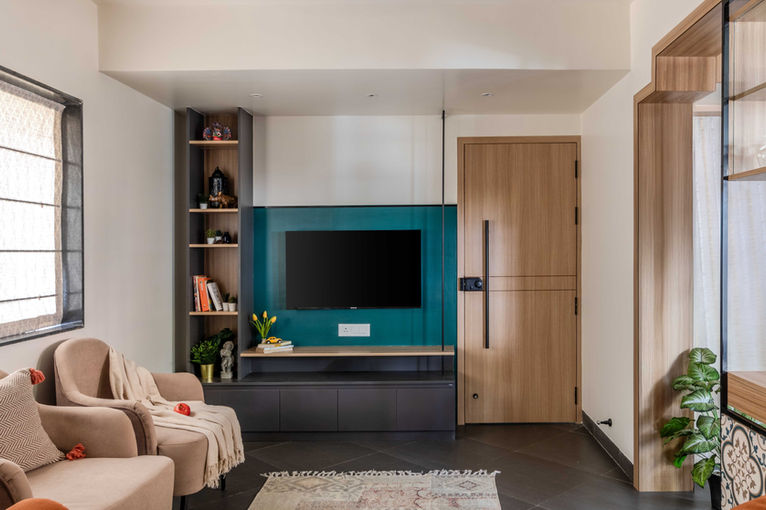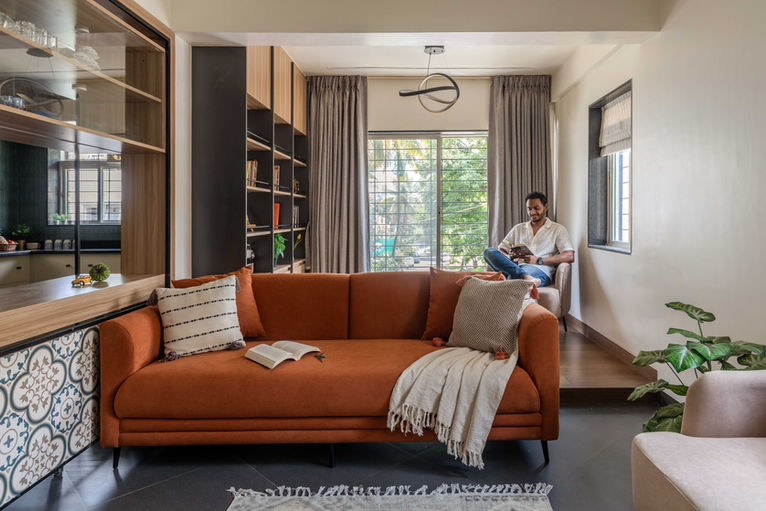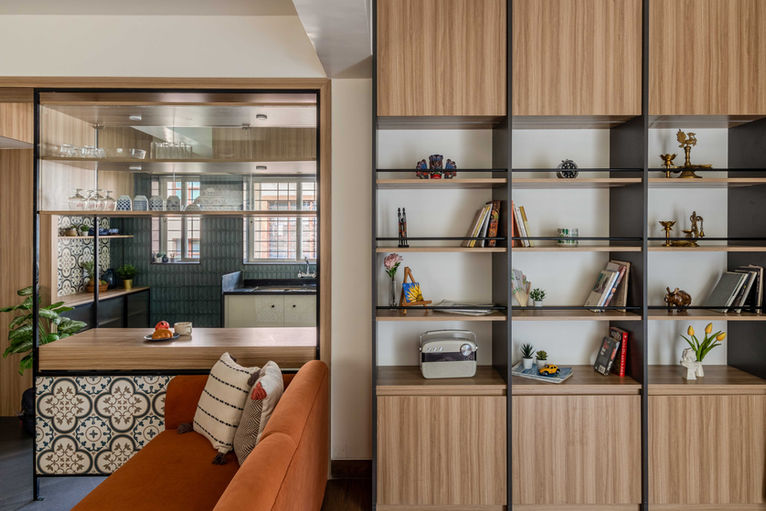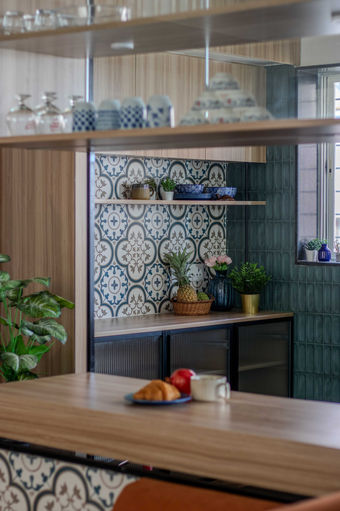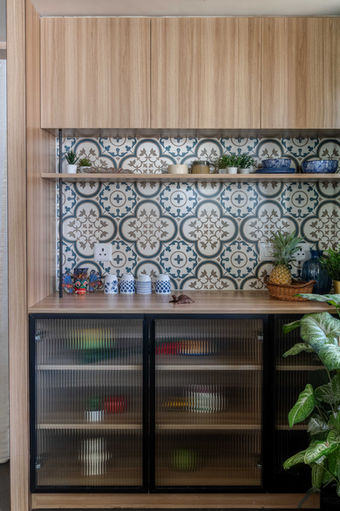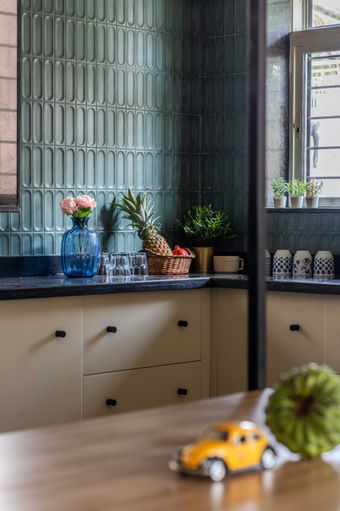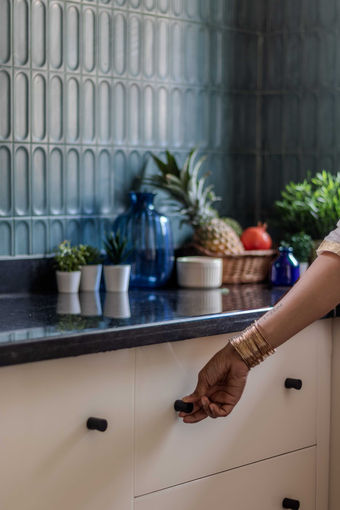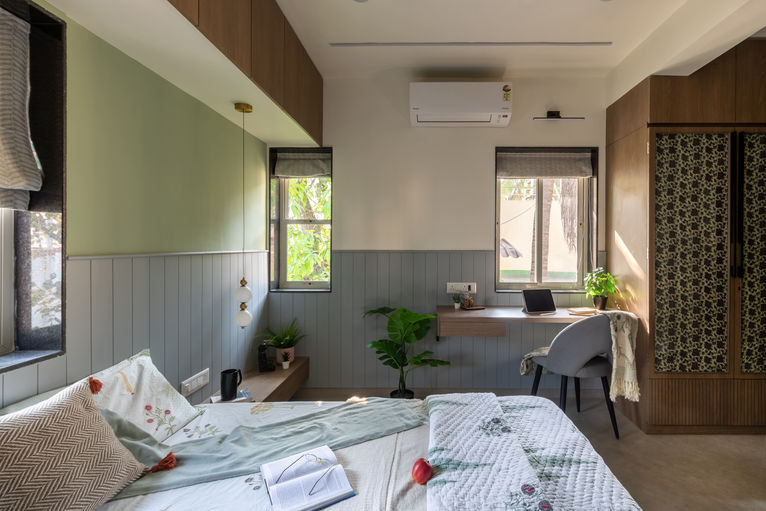BY MADHUPARNA SASTAKAR
The QUAINT LIVING
-
Lead Architects: Madhuparna Sastakar, Siddhi Nanivadekar
-
Location: Pune, IN
-
Year: 2024
-
Carpet Area: 2500 sq ft
The Quaint Living, a showcase of sleek and modern design that transforms small spaces into spacious havens. With hints of color pop and a perfect utilization of space, this project embodies functional living with aesthetic charm, reflecting our commitment to innovative architectural solutions that enhance the quality of life.
The living and dining areas have been expertly redesigned to optimize space, with a longer wall broken to create a seamless flow between the two. The living area is cleverly divided into a cozy TV spot with a bright TV wall and a small display unit, along with a reading nook framed by a raised wooden platform and a large bookshelf by the window.

The living and kitchen areas are thoughtfully segregated by a sleek breakfast counter, featuring glass overhead storage supported by metal members. This design element not only provides privacy to the kitchen but also maintains an airy and open feel. The kitchen, adorned with cream trolleys, is beautifully juxtaposed with teal textured tiles, creating a harmonious balance of colors and textures. Moroccan tiles complementing the teal drama adorn the breakfast counter and crockery unit, while a mix of soft wooden touches and fluted glass creates a chic and sophisticated look.


The metamorphosis of a dreary passage into a vibrant oasis, uses fluted white tiles, warm yellow lights, and delicate hanging fixtures. The washrooms, a harmonious blend of white and blue tiles, offer a playful twist on color.


Two small, cramped bedrooms are impressively transformed into a single, expansive master bedroom paired with an opulent, luxurious walk-in wardrobe. This newly designed space is characterised by its subtle yet sophisticated hints of green and grey painted panelling, which gracefully serve as a stylish and contemporary headboard. This addition not only enhances the visual appeal but also preserves a cohesive and harmonious aesthetic throughout the room.

The spaciousness of the room is further accentuated by the presence of large, custom-made wardrobes that are thoughtfully adorned with elegant wooden accents, adding a touch of natural warmth and sophistication. The wardrobes are designed with innovative fabric sandwiched shutters and intricate fluted glass details, combining both practicality and visual charm.




