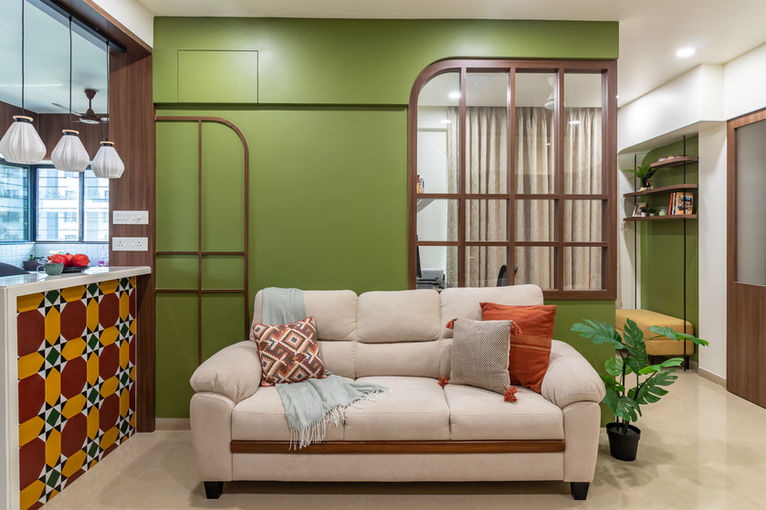BY MADHUPARNA SASTAKAR
The EARTHERN AURA
-
Lead Architects: Madhuparna Sastakar, Siddhi Nanivadekar
-
Carpet Area: 1200 sq ft
-
Year: 2024
-
Location: Pune, IN
The Earthen Aura, where vibrant colours of greens, yellows, and reds interplay with wood and concrete finishes to create a dynamic space.

The breakfast counter boasts eccentric bright tiles, complimented by a green wall adorned with wooden mouldings, delivering a truly unique and captivating design experience.


A compact work area, seamlessly extending from the living room, is crafted for clarity and productivity with a sleek desk topped in natural stone, lending a refined, tactile appeal. Warm wooden tones bring a sense of comfort and balance, while the sleek overhead shelves and an undercounter storage keep essentials organized and within reach. With its clean lines and minimal aesthetic, the space supports focused work in a clutter-free, thoughtfully composed environment.



The reading corner features slim black rods supporting warm wooden shelves, creating a light, airy framework for book storage without visual heaviness. An earthy green backdrop anchors the space, while a comfortable yellow pouf introduces a vibrant pop—balancing subtlety with character. The result is a sleek, restful nook that encourages pause and reflection within a refined architectural composition.
This thoughtfully designed teenage bedroom blends functionality with refined aesthetics, creating a space that evolves with its young occupant. A serene palette of dusky blue, concrete grey finishes, and warm wooden tones sets a calm and balanced atmosphere, ideal for both rest and study. Maximizing both style and space, a sleek wardrobe seamlessly integrates a chic study corner—offering an organized workstation while the minimalist bed and streamlined dresser anchor the space with clean lines and practical elegance. Blue paneling serves a dual purpose as both a modern headboard and a striking accent, beautifully complementing the raw concrete textures of the surrounding walls. With a focus on minimalism and spatial flexibility, this design ensures the room remains open and adaptable, perfectly suited to the changing needs of a growing teenager.















